Architecture
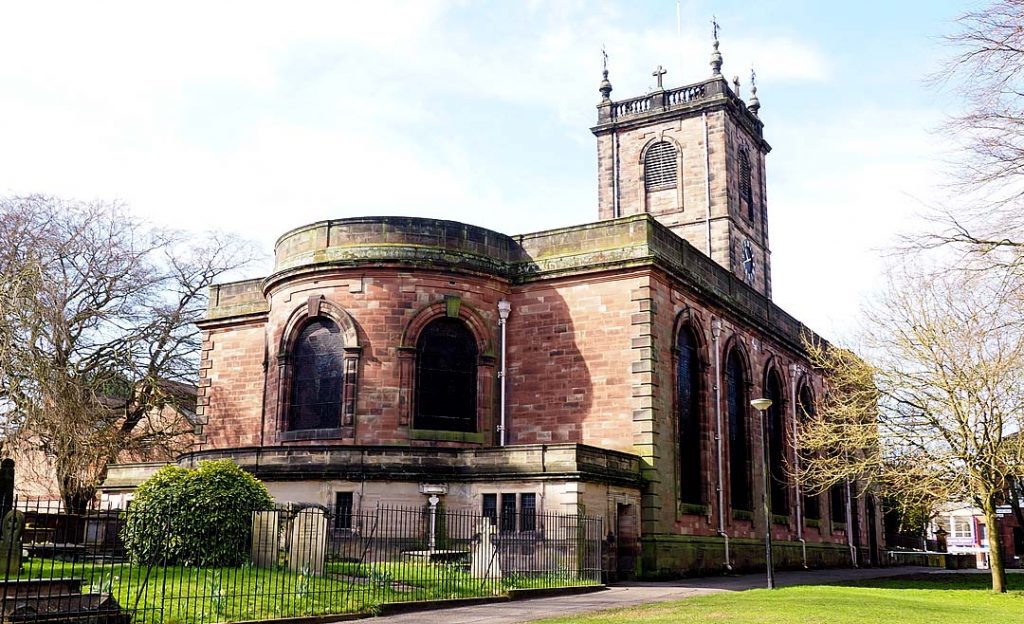
St.Modwen’s Church has been a place of worship since 1723, but the site has been a place of worship since the seventh century, a history which began when an Irish nun, Saint Modwen (also known as Saint Modwenna), founded an oratory to honour St.Andrew on an island on the River Trent beside the town. The island acquired the name Andressey, a name that features in the town to the present day.

Burton and its abbey are mentioned in the Domesday Book. In 1086 the town comprised 9 villagers, 2 ploughlands, 2 lord’s plough teams, 2 men’s plough teams, a 16-acre meadow, and woodland 0.5 * 0.5 leagues. The annual value to the local lord that year was 3 pounds 10 shillings. Find out more at Open Domesday.
The present church and town centre were built on the site of Burton Abbey. The only surviving part of the abbey is an annex built in the mid-1300s. The only known relic of the Abbey Church is the font at St.Modwen’s Church.
The abbey church was in 1718 thought unsafe and so it was decided to demolish it. While the new church was being built, the congregation used the market hall as a church.
Since its first stones were laid in the ground in 1719, this church has been at the heart of Burton-upon-Trent.
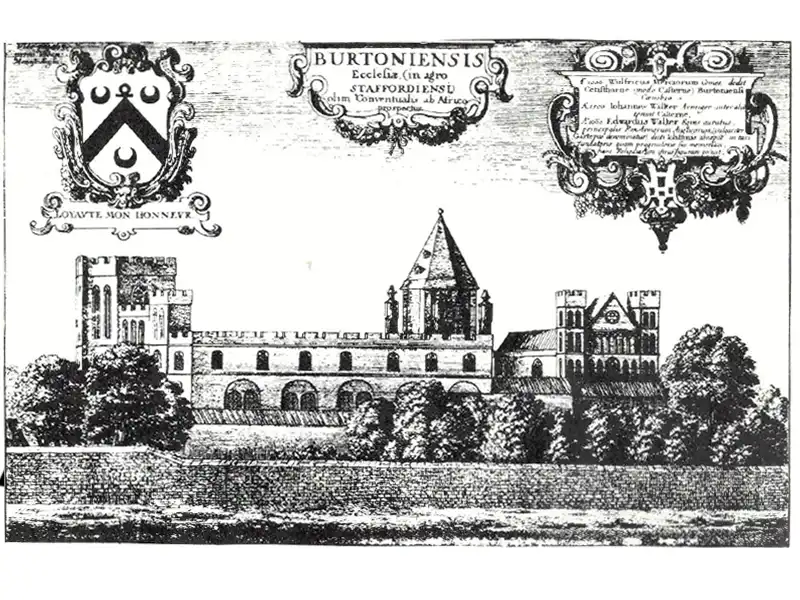
Construction began in 1719, when the first Hanoverian king, George I, was on the throne. The first services were conducted there in 1723, ahead of the building’s completion in 1728, just one year into the reign of George II.
The church is built in red sandstone in the Palladian style, and comprises an aisled five-bay nave with galleries on the north, west, and south, an apse, and a western narthex with central tower 92 feet high , north and south gallery stairs, and internal porch.
The tower contains a 122-step spiral staircase leading to the roof. The tower contains five rooms – the old vestry, the Ringing Chamber, the Clock Chamber, the Bell Chamber, and a cloakroom.
Designed in a Classical style by the brothers Richard and (assumed) William Smith of Tattenhall, it is similar to St Alkmund’s Church at Whitchurch (pictured in grayscale) built by William to the designs of John Barker. It was built with north, west and south galleries reached by curved wooden stairways set inside the north and south porches, enabling it to seat up to 1000 people.
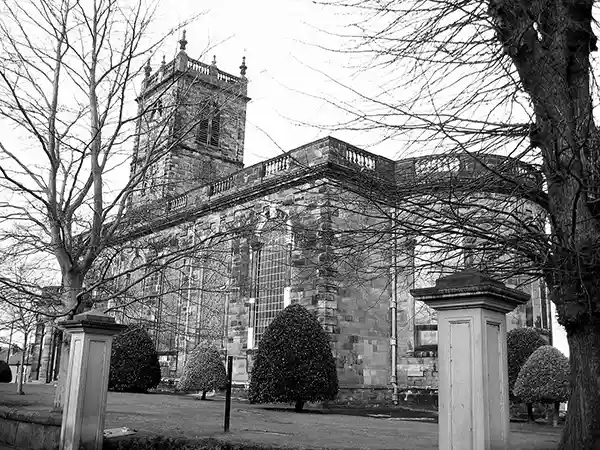
William died in 1724 and Richard in 1726, and the church was completed by their younger brother Francis Smith of Warwick. In the 1730s Richard Wilkes, a Staffordshire antiquary, described the church as ‘elegant and beautiful’, giving ‘pleasure to all that behold or enter it’.
The wall around the churchyard was added immediately after completion of the church – visible ion the background of an 1847 engraving.
The iron railings at the front of the church are a little older, having been installed in 1829.
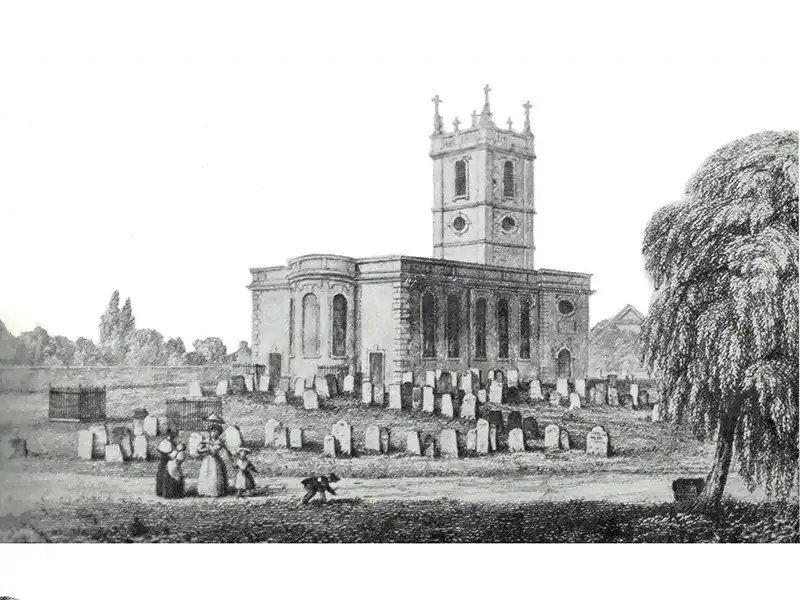
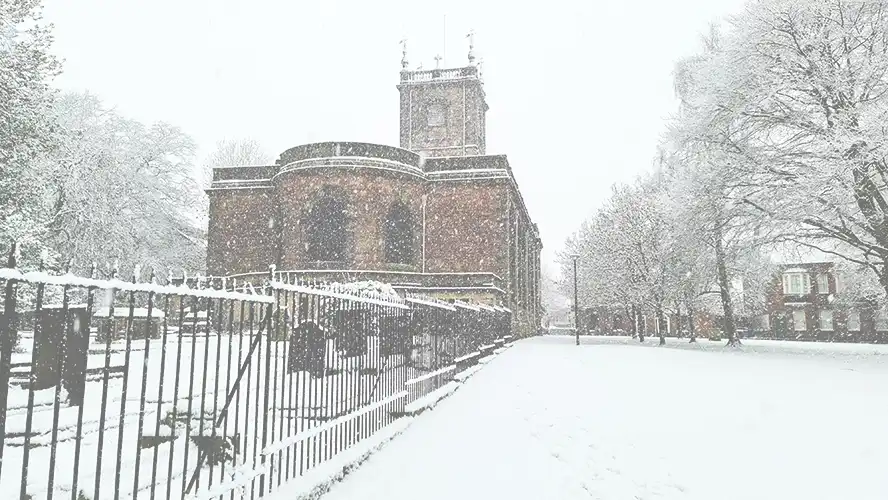
The west tower is of three stages and has a balustrade with urns and round windows with radial glazing bars. The apse has wide Doric pilasters at the opening and between the windows. The nave arcades have tall Doric piers without an entablature, the flat ceiling has a deep cove, and the nave galleries cut across the high, arched windows of the aisles.
The building was in 1950 given Grade I listing (1214046), which recognises it as a site of the highest significance.
